Project
Buildings – Public Spaces
Type
Offices – Mixed Use
Area
6.000 sqm
Client
Private
Program
Medical Headquarter
Year
2009
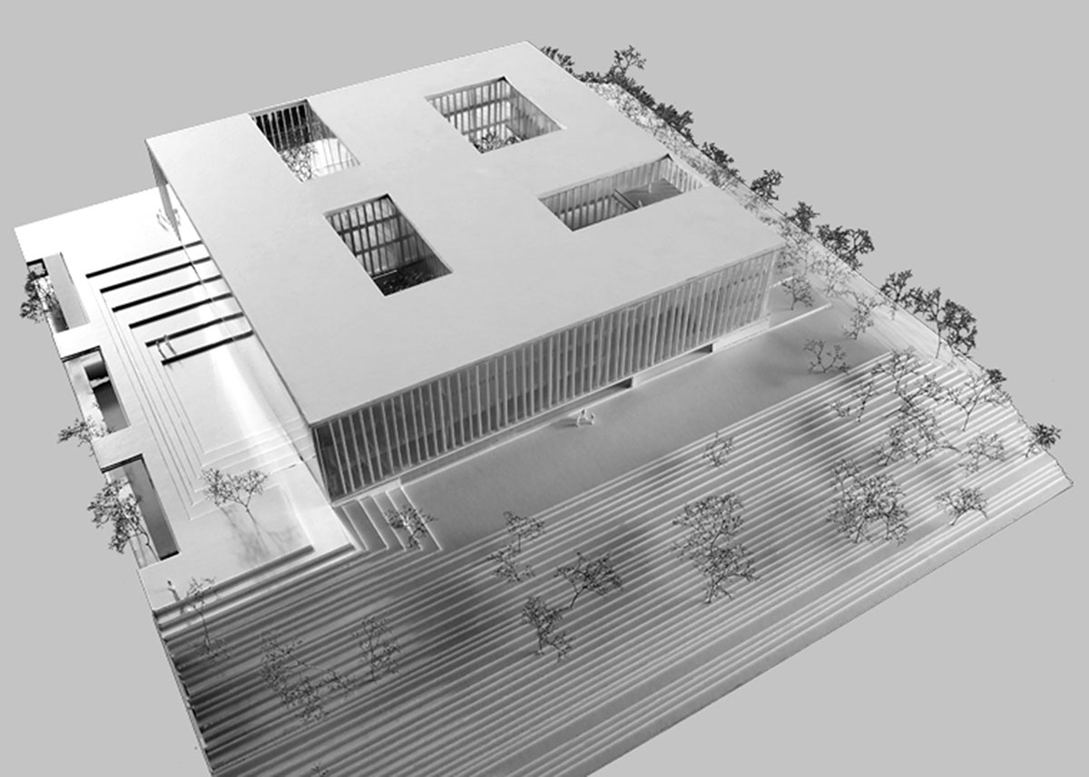
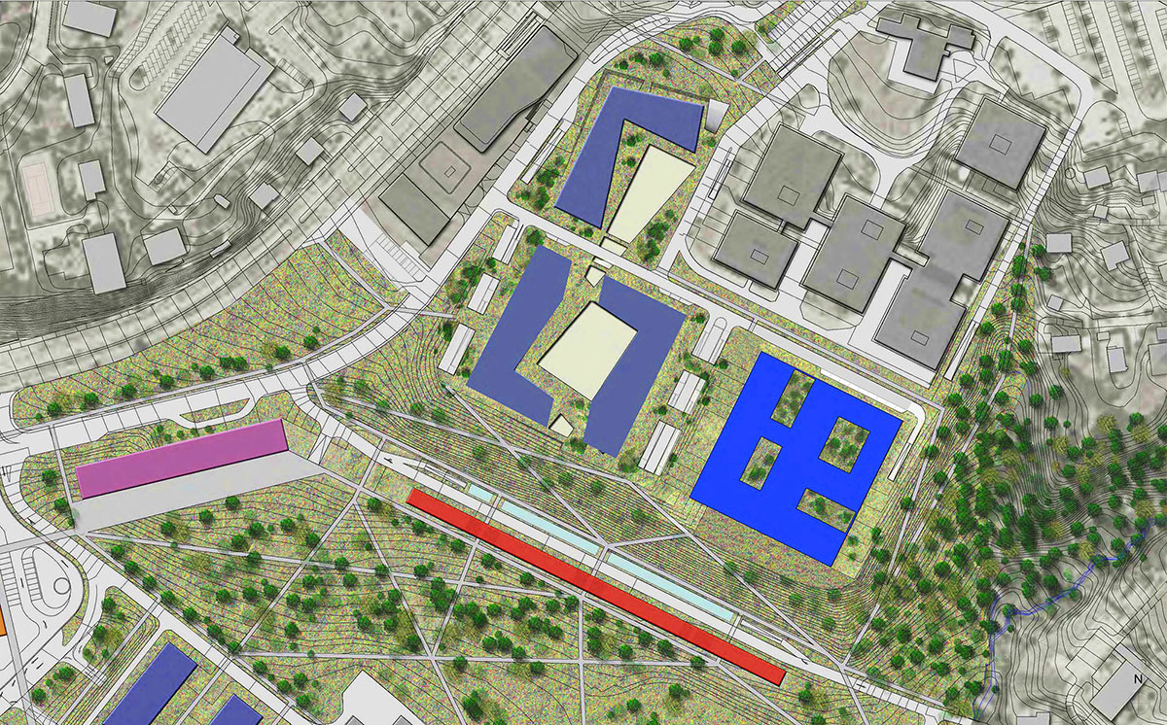
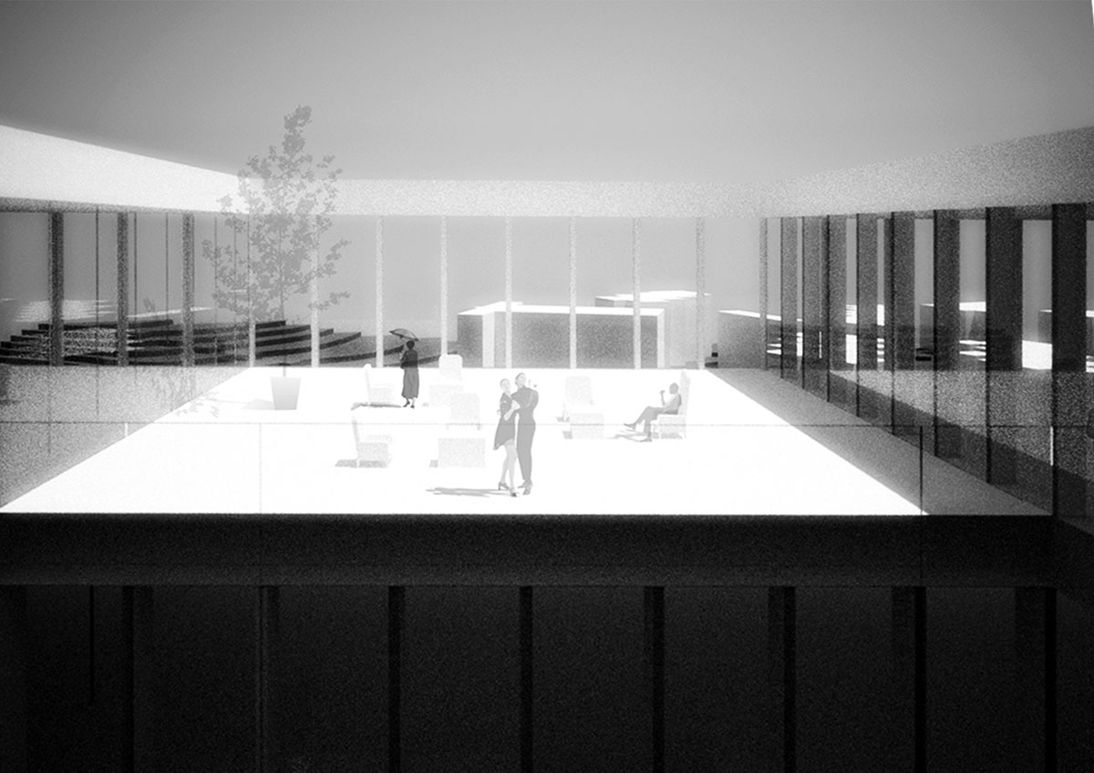
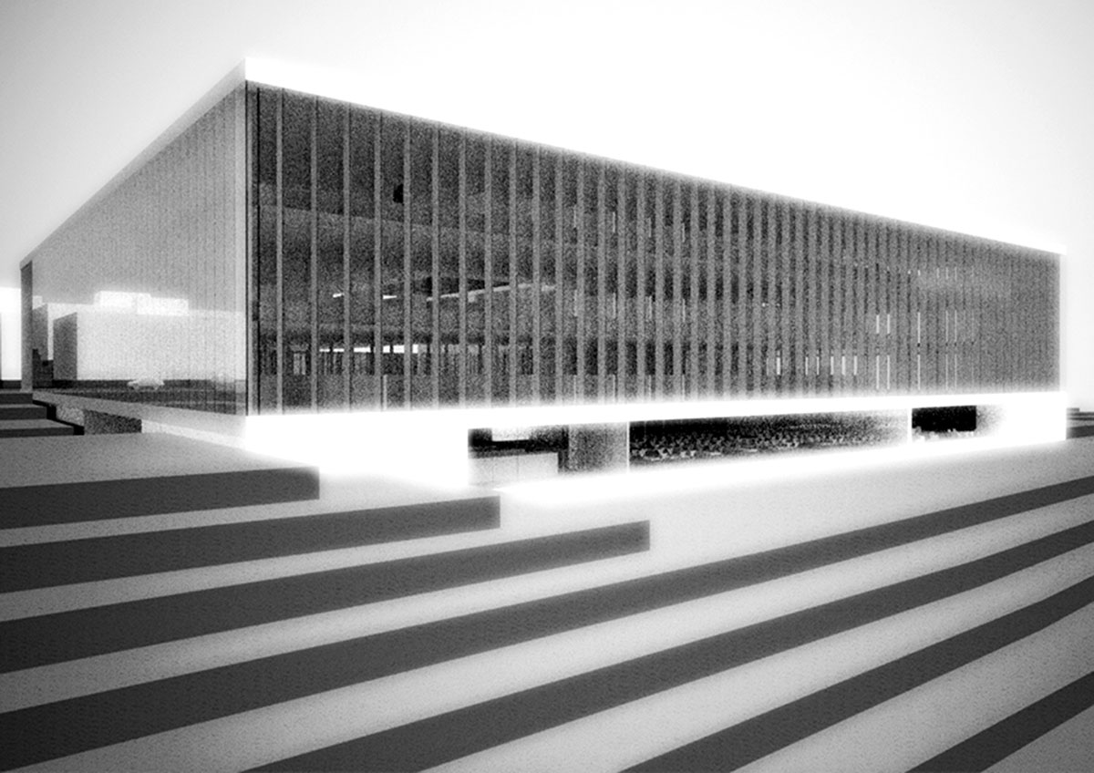
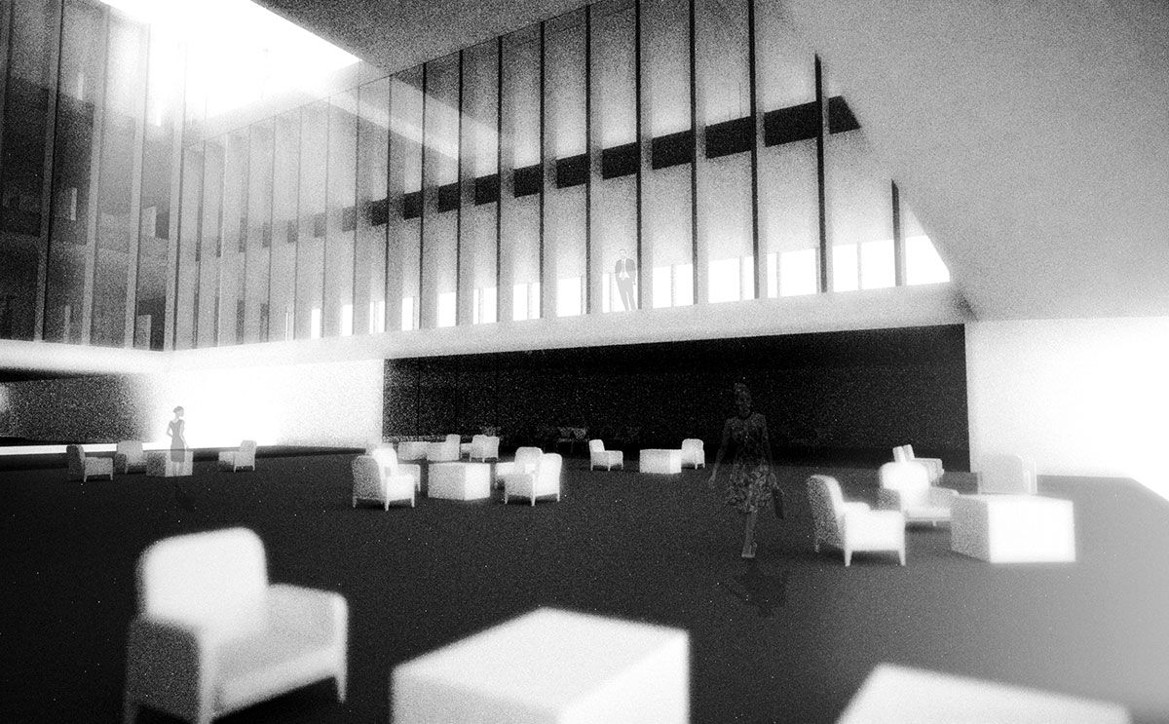
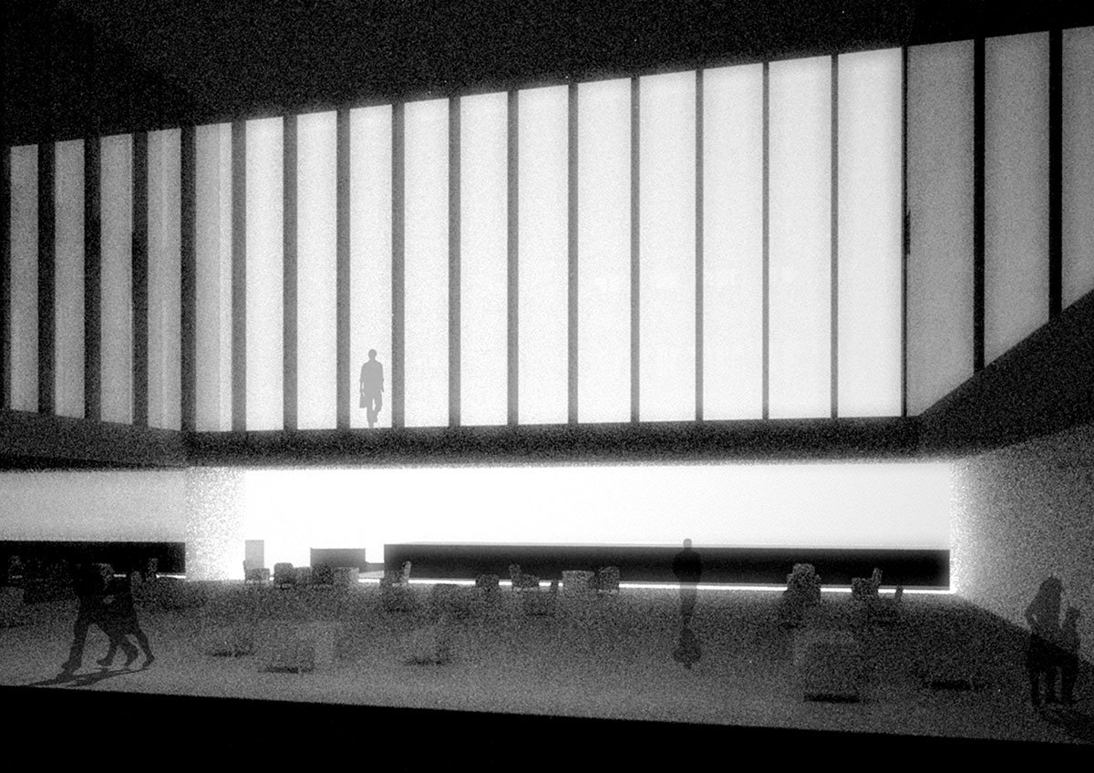
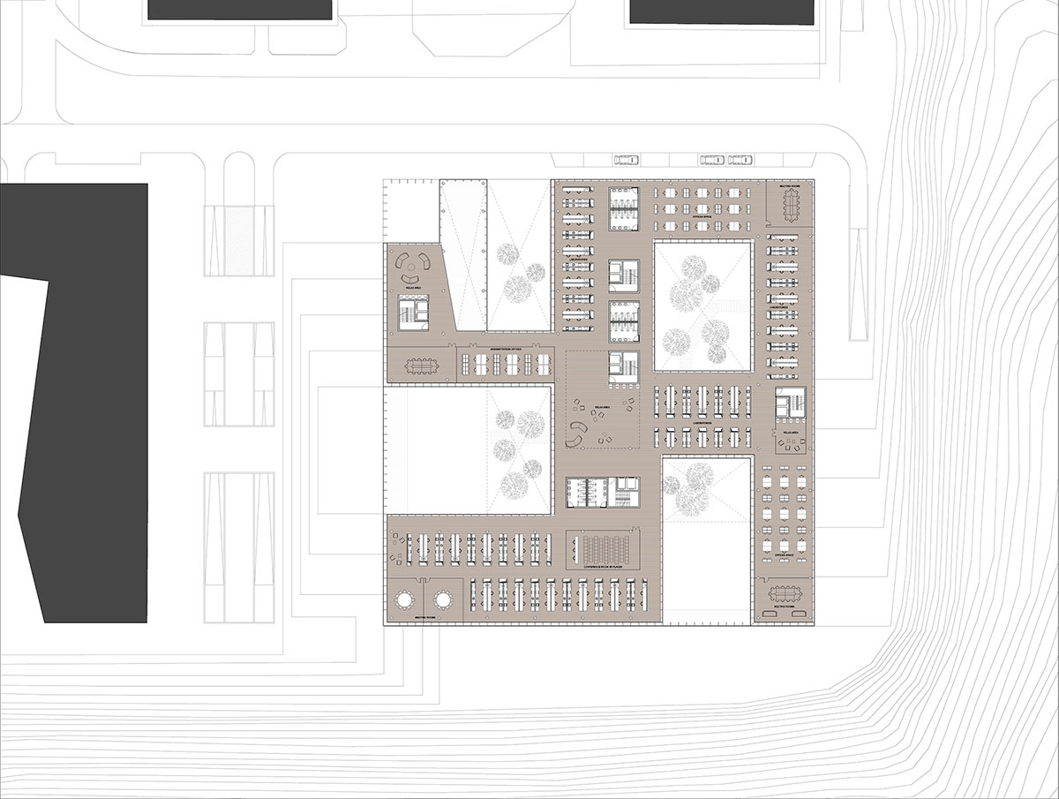
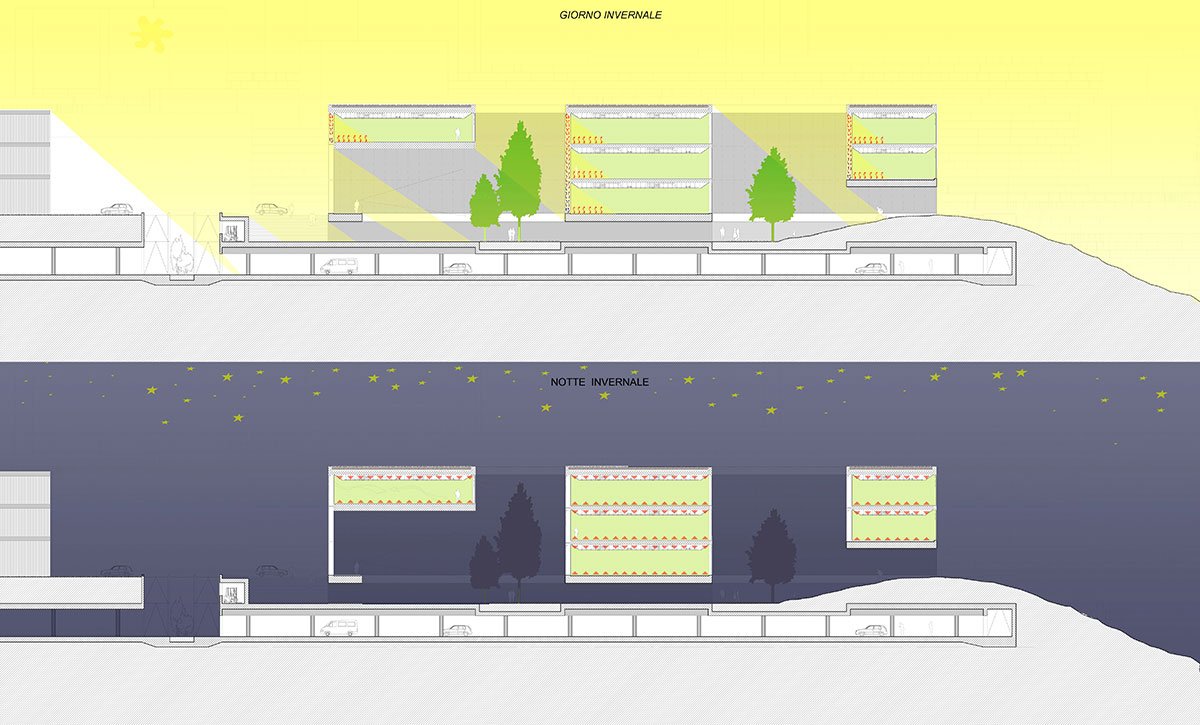
Buildings – Public Spaces
Offices – Mixed Use
6.000 sqm
Private
Medical Headquarter
2009
Ogni grande evoluzione nasce dalla ricerca; la ricerca di un miglioramento, di un traguardo, di un nuovo modo di costruire e di vivere l’architettura. Il quartiere Vennes si trova a nord di Losanna vicino all’uscita dell’autostrada; un sito complicato, sia dal punto di vista morfologico che urbanistico. Questo progetto si trova a nordest del sito, nella parte più boschiva del lotto e da qui nasce l’idea del centro botanico. Questo progetto utilizza una forma molto semplice, ma allo stesso tempo molto rigida, sia per relazionarsi con gli edifici esistenti a nord, sia per le esigenze di sicurezza dati che ogni centro di ricerca necessita. Questo intervento permette alle persone di passeggiare, fare jogging e svagarsi, pur essendo a strettissimo contatto con i ricercatori; tutto ciò è reso possibile dai numerosi patii e collegamenti con il parco sottostante. Attraverso la sua tipologia ad openspace e la scelta della facciata ventilata in vetro, l’edificio si integra perfettamente nell’ambiente circostante.
Every great evolution comes from research; the search for an improvement, a goal, a new way of building and experiencing architecture. The Vennes district is located north of Lausanne near the motorway exit; a complicated site, both from a morphological and urbanistic point of view. This project is located to the northeast of the site, in the most wooded part of the lot, and hence the idea of the botanical center. This project uses a very simple form, but at the same time very rigid, both to relate to the existing buildings to the north, and for the data security needs that every research center needs. This intervention allows people to walk, jog and have fun, while being in close contact with researchers; all this is made possible by the numerous patios and connections with the park below. Through its open space typology and the choice of the glass ventilated facade, the building integrates perfectly into the surrounding environment.