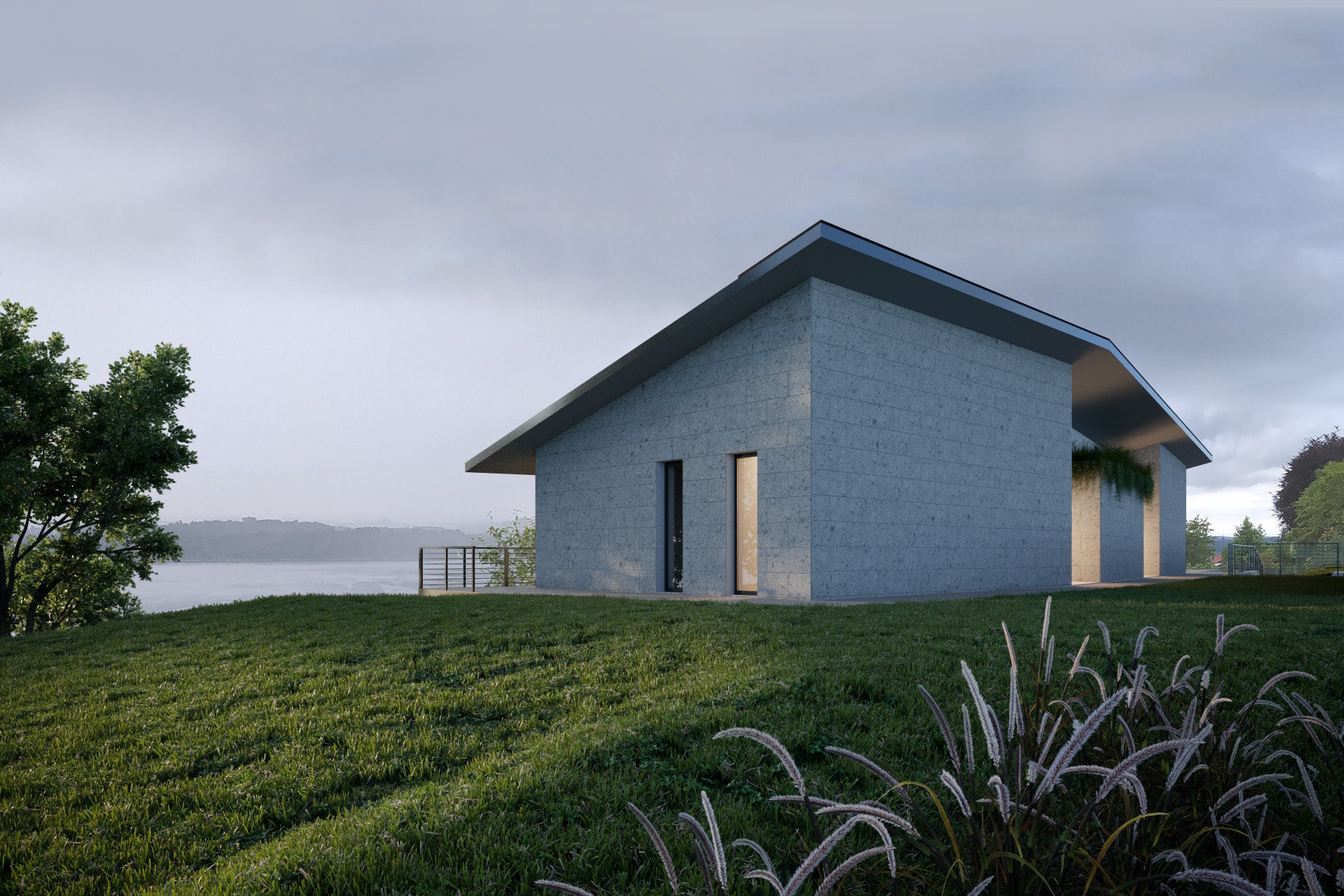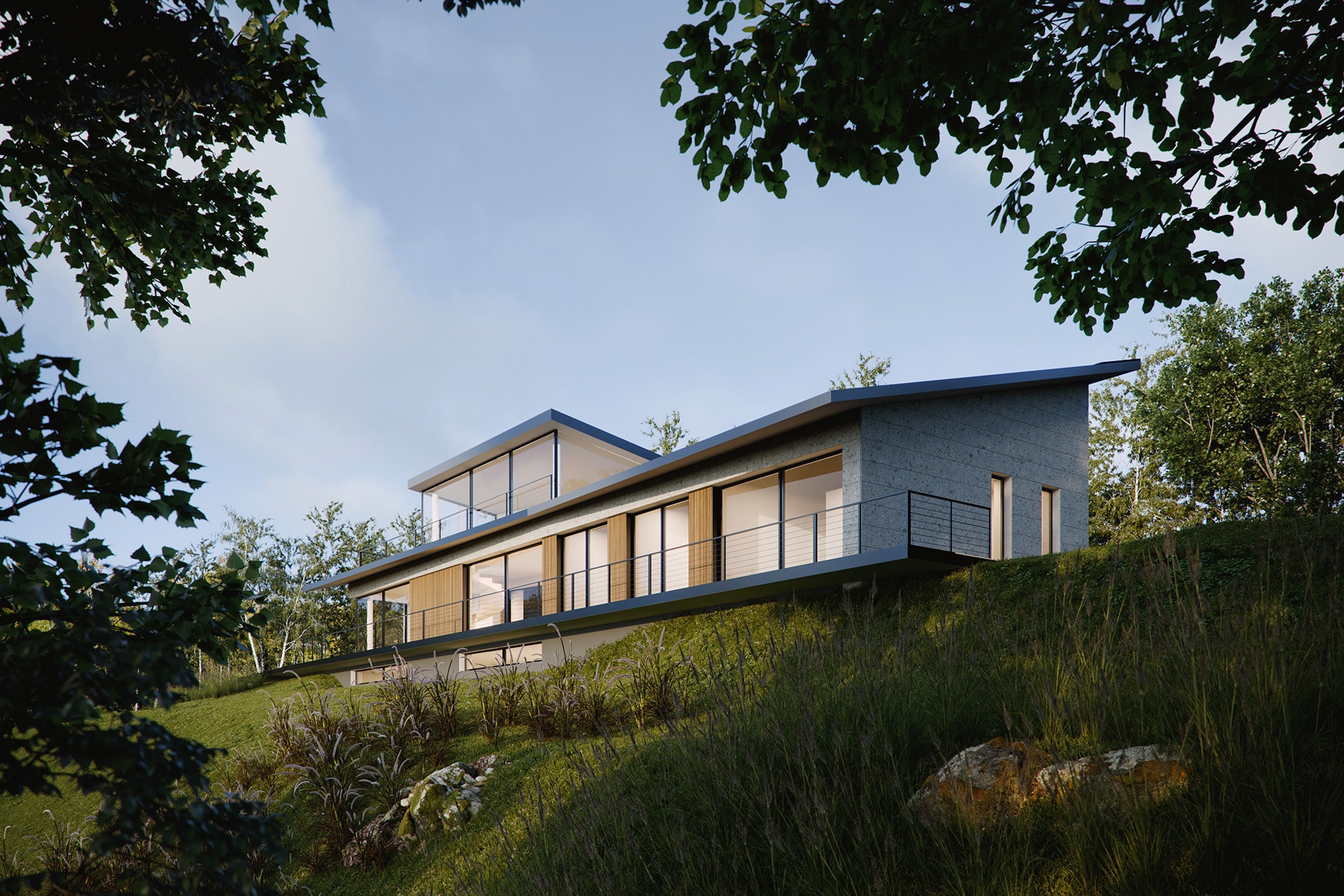Category
Buildings – Interiors
Type
Residential
Area
400 sqm
Client
Private
Program
Private House
Teamwork with
ing. Carlo Castelnuovo
Year
2020 – on going


Buildings – Interiors
Residential
400 sqm
Private
Private House
ing. Carlo Castelnuovo
2020 – on going
Il progetto è stato commissionato da un giovane imprenditore che vuole realizzare il proprio sogno sul terreno di proprietà. Il lotto ha una grande superficie ma l’area edificabile ha una geometria stretta e lunga. Per questo motivo l’edificio si pone in modo longitudinale al terreno e si allunga fino ad accogliere l’intero programma dettato dal committente. Ad ovest la parte più stretta della villa ospita un ampio soggiorno che gode di una vista mozzafiato sul lago e ha l’accesso diretto alla piscina esterna; la splendida scala a chiocciola circolare divide in modo dinamico questo grande openspace creando una convivialità perfetta tra living e cucina. La parte est è dedicata alla zona notte costituita da due camere singole e una grande camera matrimoniale. Infine dalla copertura sorge una veranda in vetro dalla quale si apre una diversa prospettiva su questo splendido paesaggio.
The project was commissioned by a young entrepreneur who wants to make his dream come true on his own land. The lot has a large surface but the building area has a long and narrow geometry. For this reason the building is placed longitudinally to the ground and stretches to accommodate the entire program dictated by the client. To the west, the narrowest part of the villa houses a large living room which enjoys a breathtaking view of the lake and has direct access to the outdoor swimming pool; the splendid circular spiral staircase divides this large open space in a dynamic way, creating a perfect conviviality between living room and kitchen. The east part is dedicated to the sleeping area consisting of two single bedrooms and a large double bedroom. Finally, from the roof rises a glass veranda from which a different perspective opens up on this splendid landscape.